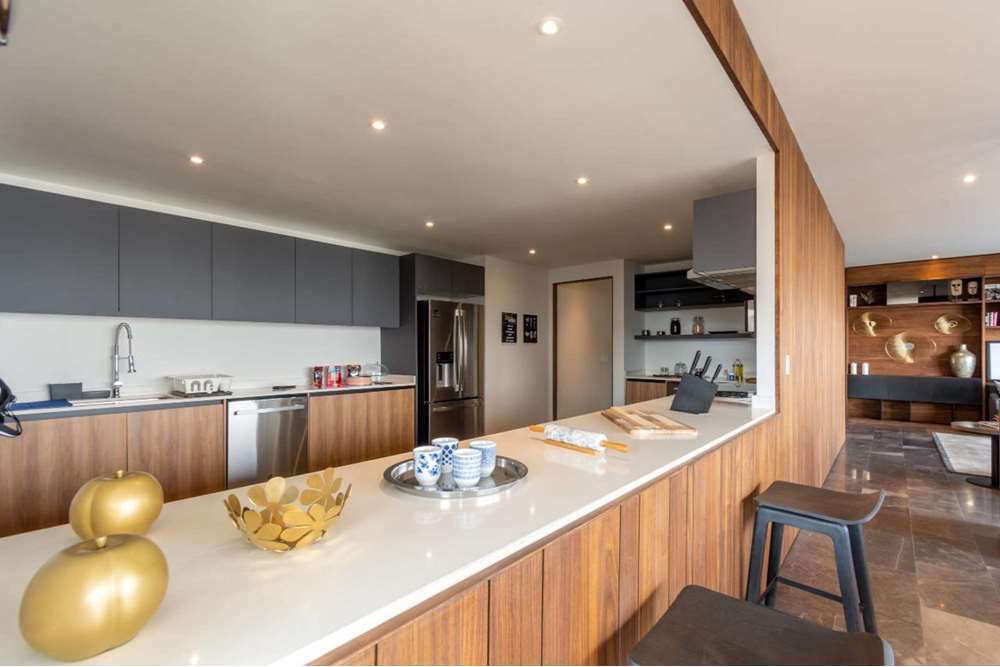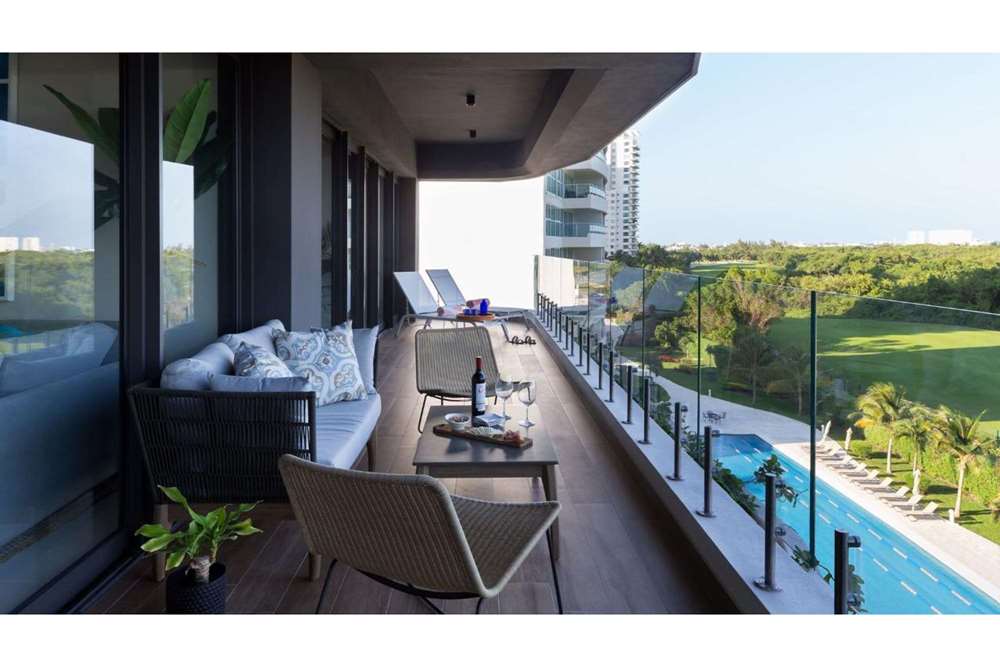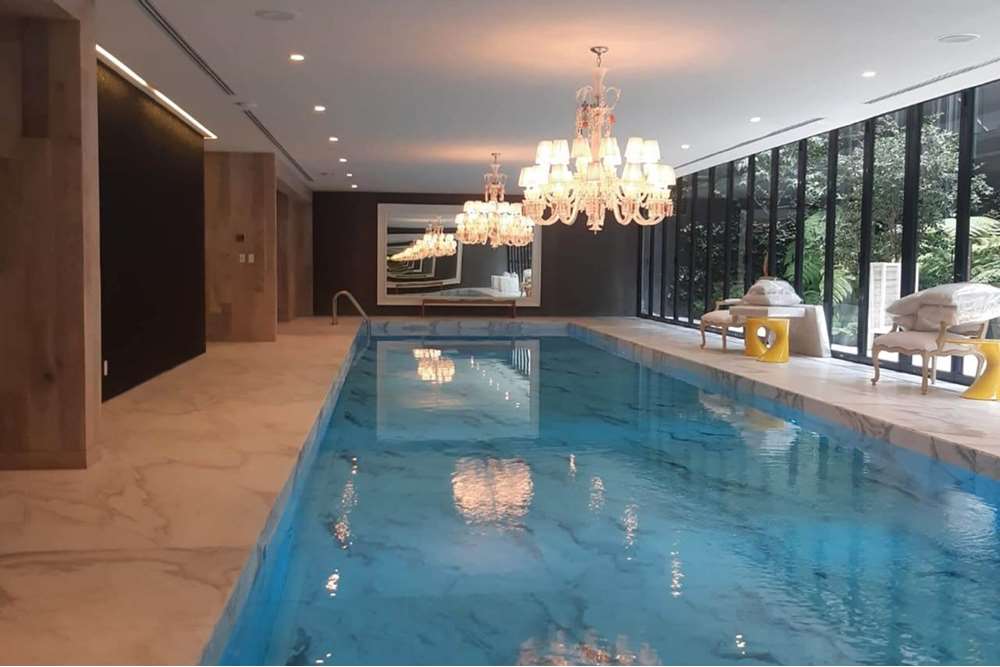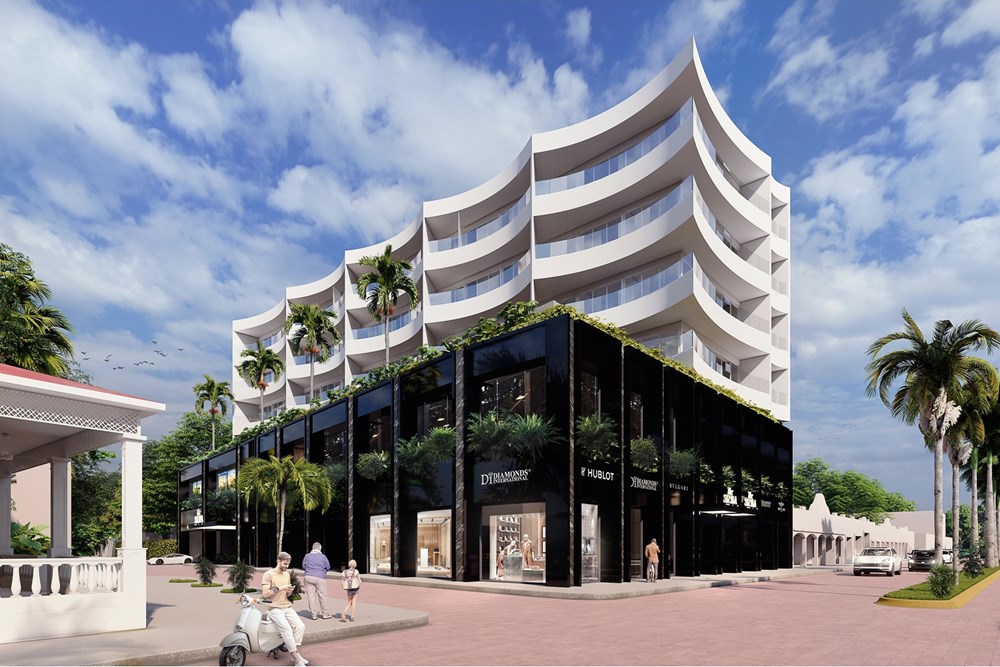Descripción
The project is located on the island of Cozumel a few meters from the sea, due to its privileged location it has spectacular views of the coast, and it is very close to the main maritime terminal. It is a 6-level building that has 8 different types. The ground floor houses a spacious lobby, has a business center, meeting room, 8 shops, parking for cars and bicycles. The first level houses two studios with one bedroom and terrace, an apartment with 3 bedrooms and terrace, and 4 apartments with 2 bedrooms and terraces each respectively. The second level houses the amenities area, it has a roof garden with pool, bar and gym, it houses 4 apartments with 2 bedrooms and terraces each respectively. The third level has a two-bedroom apartment with a terrace and jacuzzi, it houses 4 apartments with 2 bedrooms and terraces each respectively. The fourth level has a two-bedroom apartment with a terrace and jacuzzi, it houses four apartments with 2 bedrooms and a terrace each respectively. The fifth level has a Pent-House with two bedrooms, Jacuzzi, a spacious bathroom and a generous terrace, it houses four apartments with 2 bedrooms and terraces each respectively. The interior finishes are marble floor, fiorito that is distributed in all its areas and gives it integrity - sophistication at the same time that it creates a homogeneous materiality of tones, TZALAM wood, white walls that fulfill the function of better distributing lighting. , black doors in wide profiles, tempered glass railings, and ceiling lights with game heights with indirect lighting. The exterior finishes are a beige plaster on most of the faces of the façade, as well as wood that finishes off the slabs, the Mayan stone is distributed as a ribbon on the ground floor, creating the idea of a basement for the building, gates black and glass finish to complete the openings in the building.


 Celular / WhatsApp:
Celular / WhatsApp:


